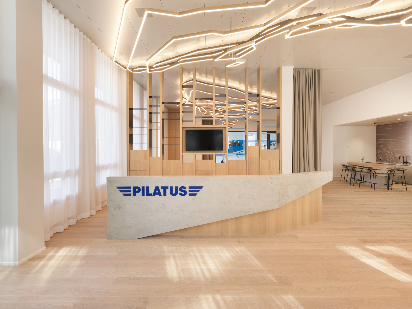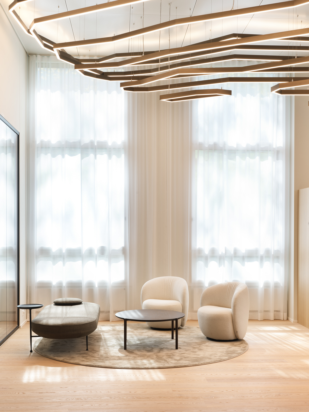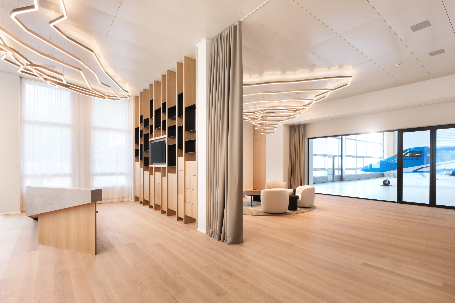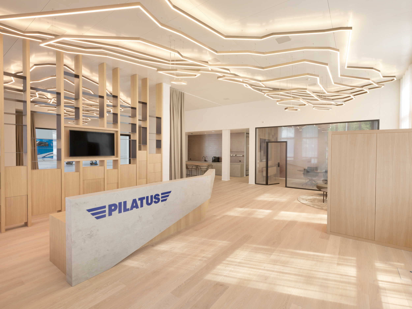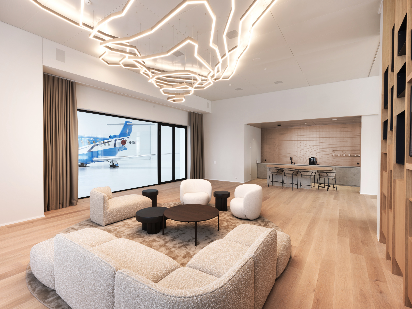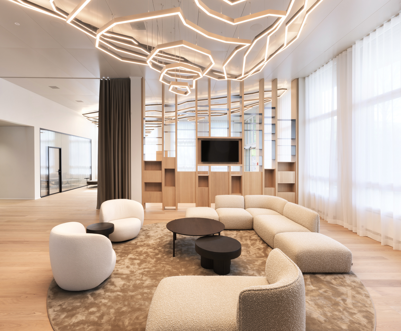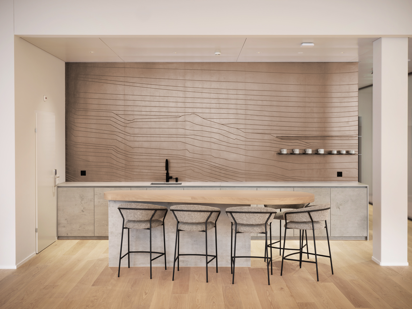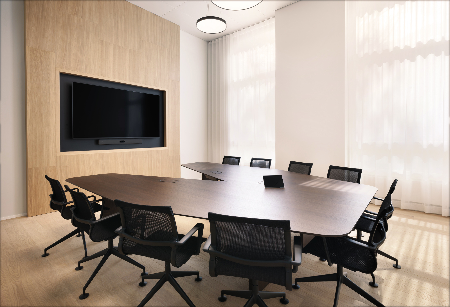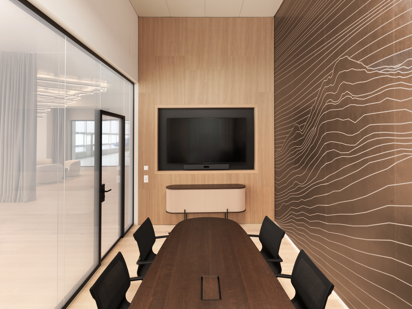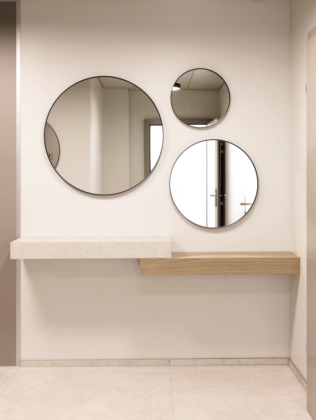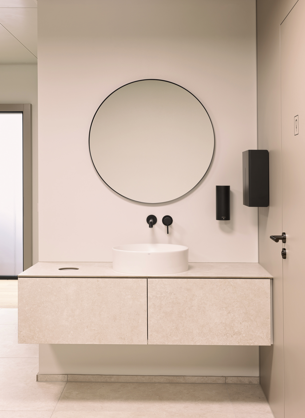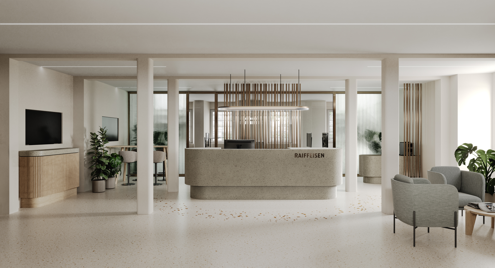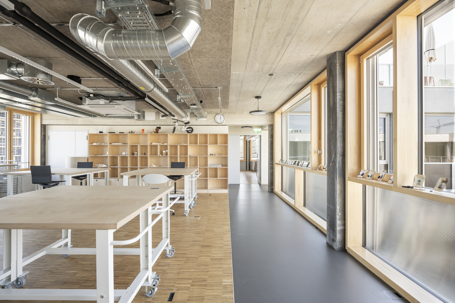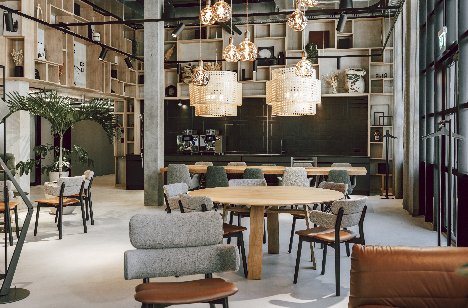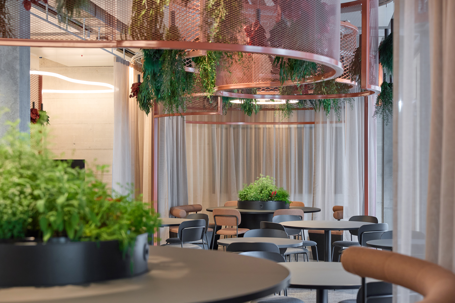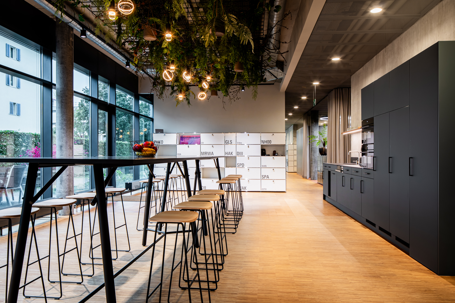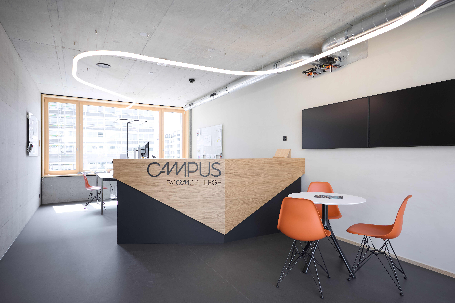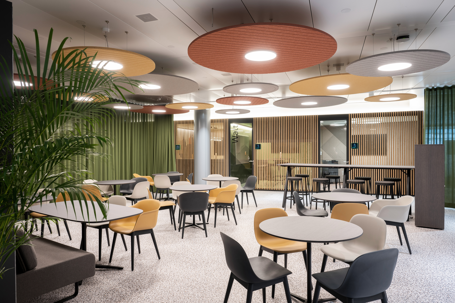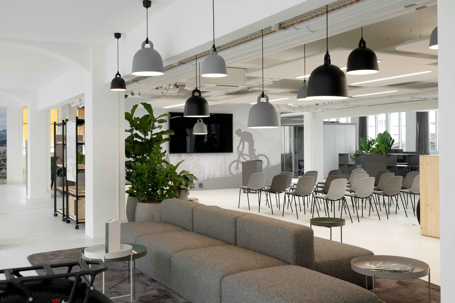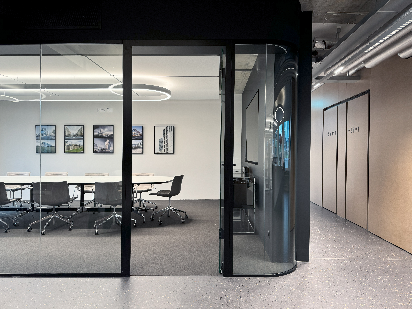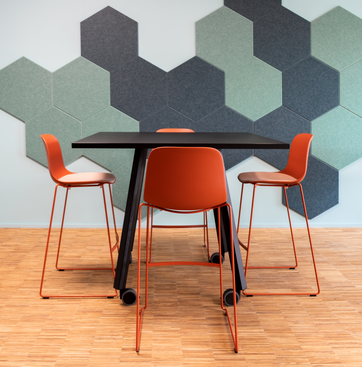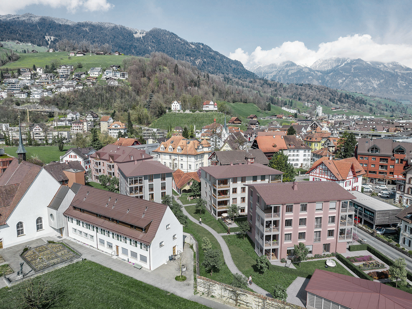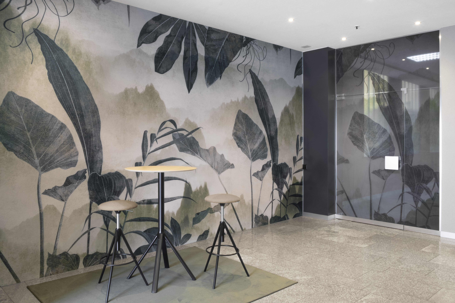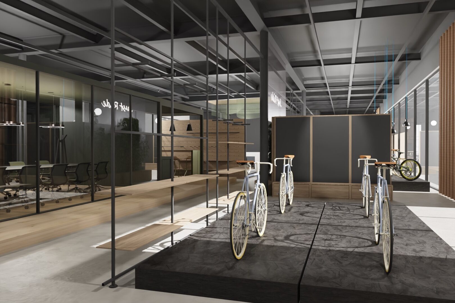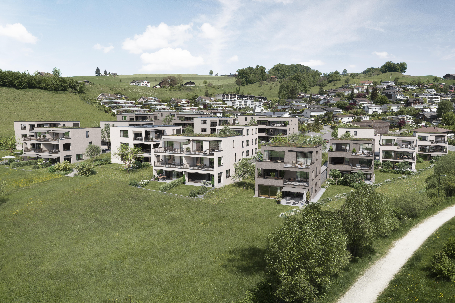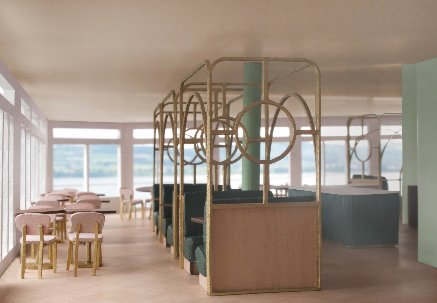Customer Zone in the Halle Brisen of Pilatus Aircraft Ltd.
Where Swiss values take flight
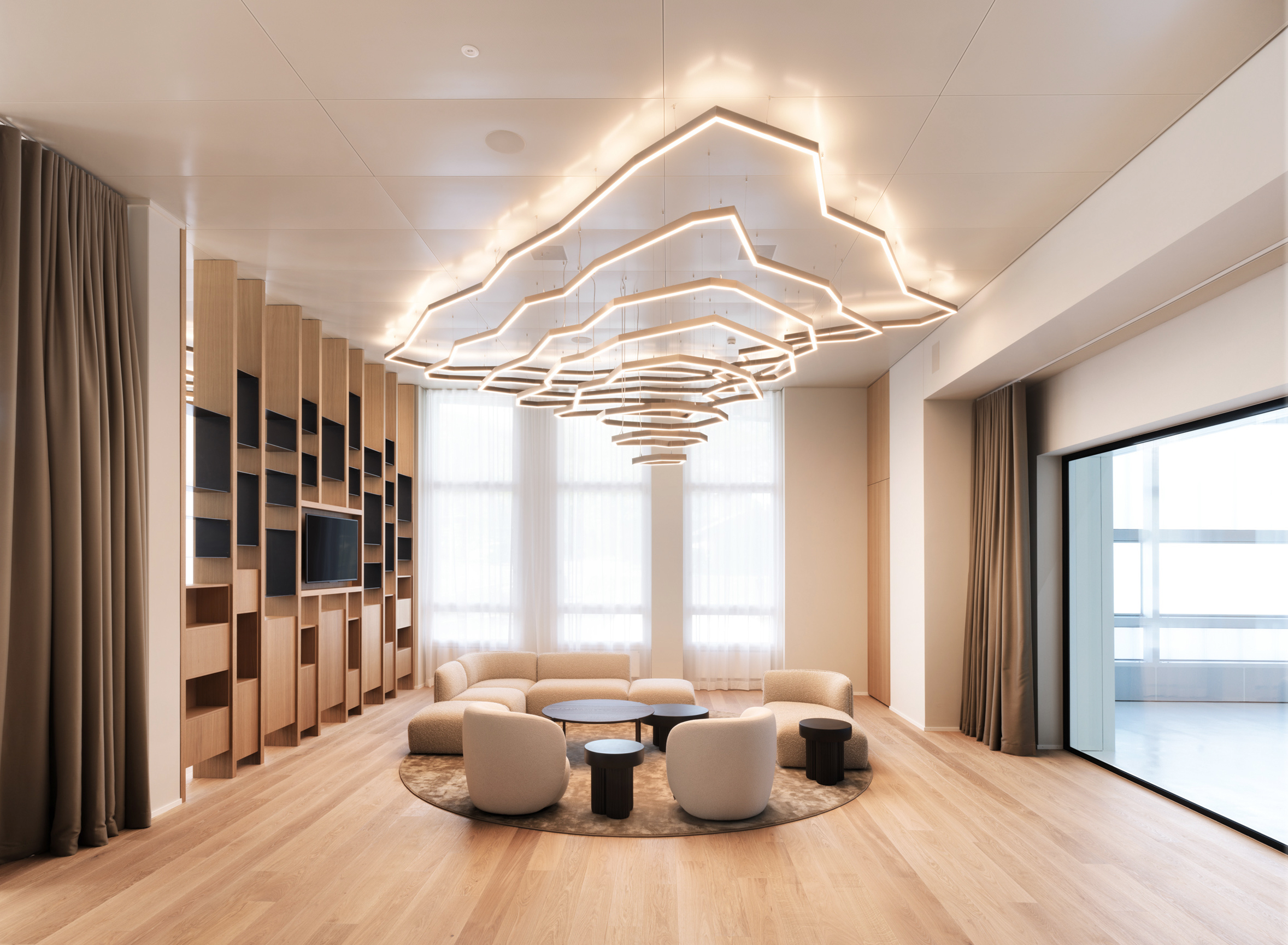
Customer Zone in the Halle Brisen of Pilatus Aircraft Ltd.
In close collaboration with Strüby Konzept AG, Beyond Design has designed and realized the new customer zone in the Halle Brisen for Pilatus Aircraft Ltd. The goal was to create an environment that authentically and impressively reflects the values of Pilatus – quality, precision, and Swiss heritage.
The design concept “Swissness & Mountains” runs like a red thread throughout the entire customer zone. This theme is already tangible in the reception area: the counter, featuring a concrete look with a visible wooden substructure, interprets both the ruggedness of a rock and the dynamic, floating shape of an aircraft wing – a blend of alpine groundedness and technical lightness. A custom-designed light fixture above the counter, tracing the contour lines of the Brisen massif, creates a striking accent. From here, the view opens into a small meeting room at the rear, whose wall is adorned with a metallic wallpaper featuring a mountain relief.
The heart of the zone is the spacious lounge overlooking the hangar. Soft, cloud-like shapes and light fabrics create a friendly and inviting atmosphere. Another light fixture with a contour line motif provides a design highlight here as well. Particularly impressive is the moment of aircraft handover: an electrically operated curtain and targeted lighting stage the aircraft emotionally.
An open shelving unit made of oak veneer with metallic accents subtly structures the space and emphasizes the ceiling height. The adjacent kitchenette with an organically shaped bar invites informal conversations and self-service – enhanced by a wallpaper featuring the relief of the Brisen mountain landscape.
In the large meeting room, a massive table made of dark oak makes another design statement: its form resembles two outstretched wings, subtly referencing Pilatus’ core expertise in aircraft manufacturing.
The color and material concept impresses with natural elegance: light oak on floors and built-ins creates a warm base mood, while dark wood tones and metallic surfaces provide refined contrasts. The concept is complemented by strategically placed concrete-look surfaces that recall the alpine rock formations and subtly underline the technical character. The washrooms are designed in a light beige tone and are accented by black metallic accessories.
Thus, a space has been created that not only convinces functionally but also makes the Pilatus brand tangibly emotional as an experiential environment.
FACTS
- 290m² area
- Reception with waiting area
- Lounge
- Kitchenette and bar counter
- Two meeting rooms
- Wet rooms
- Client: Pilatus Flugzeugwerke AG
SERVICES
- Floor plan analysis
- Zone planning
- Floor plan planning
- Color and material concept
- Furnishing concept
- Visualizations
- Design with wallpaper and textiles
- Planning the interior fittings
- Lighting concept and design
- Construction management
