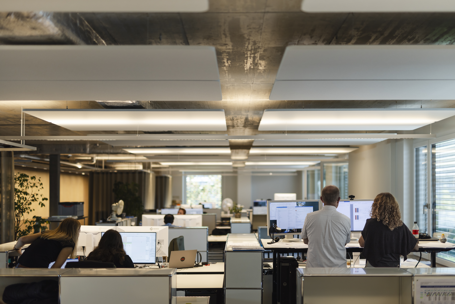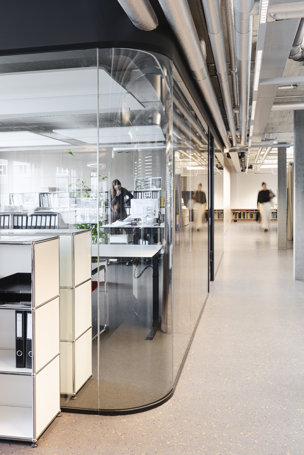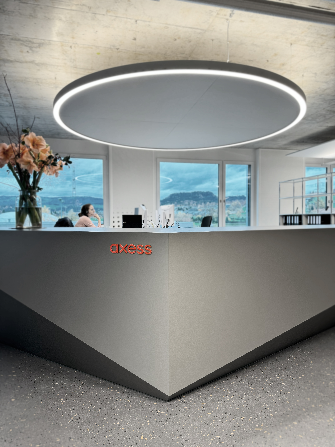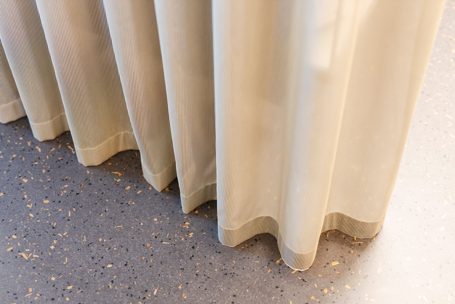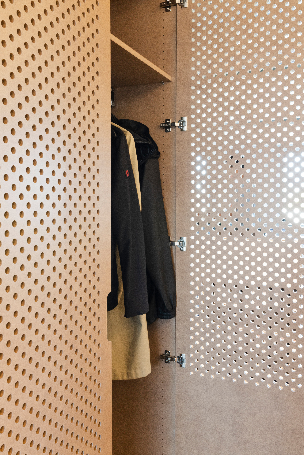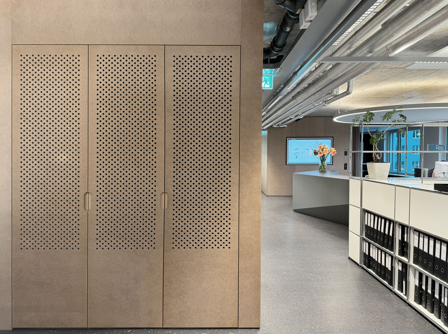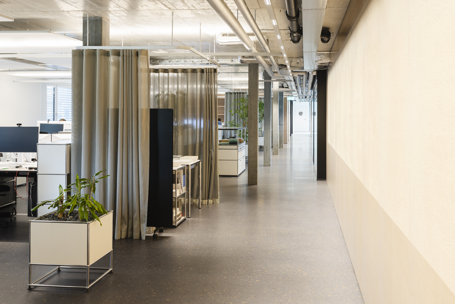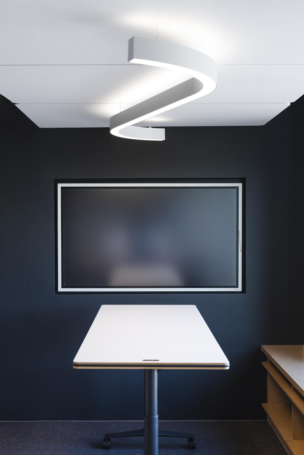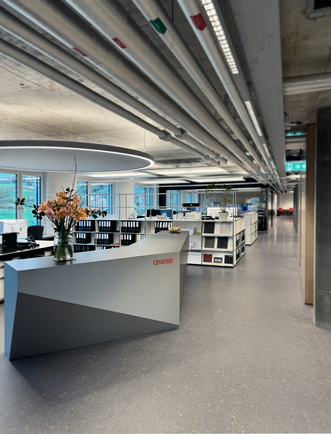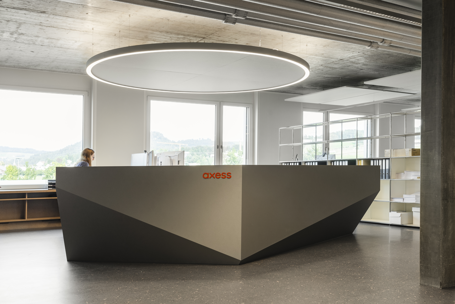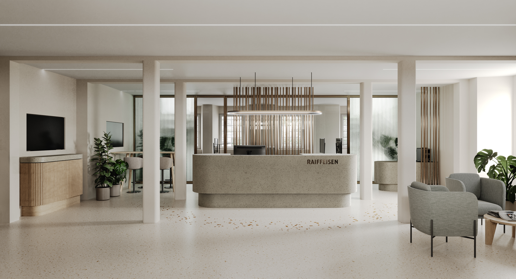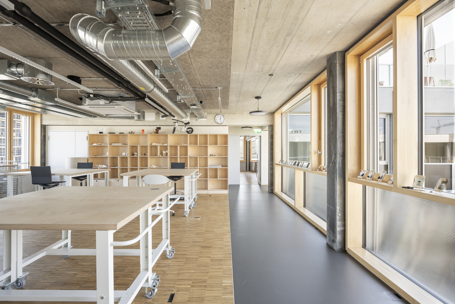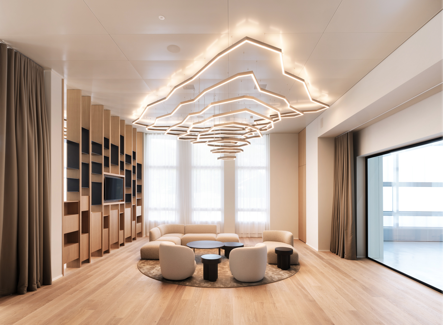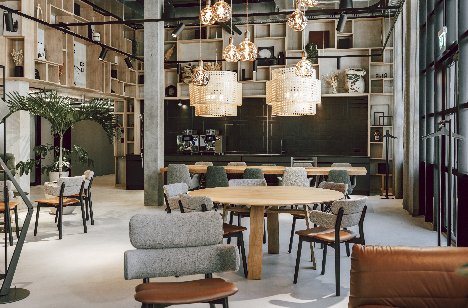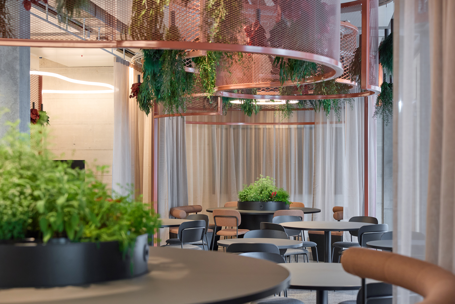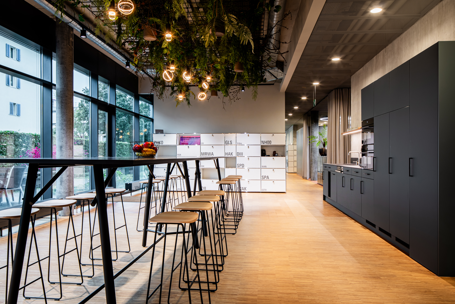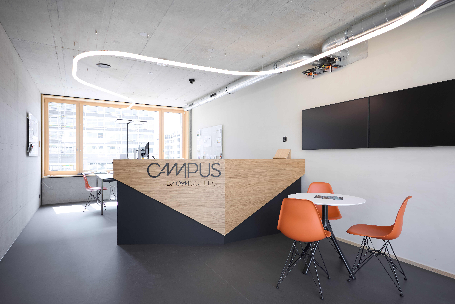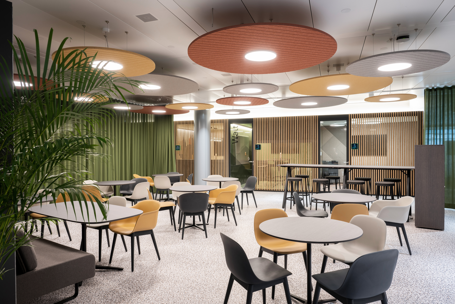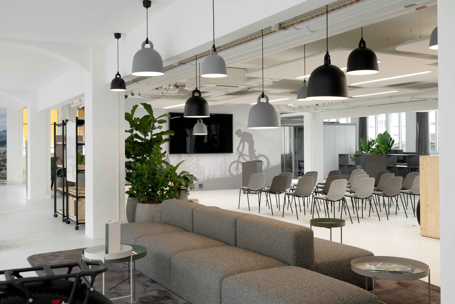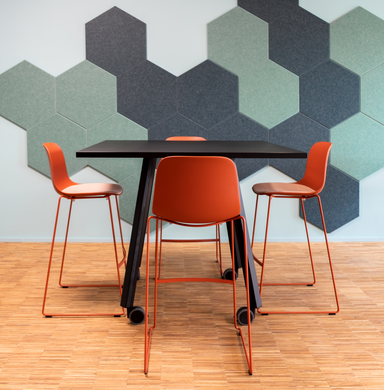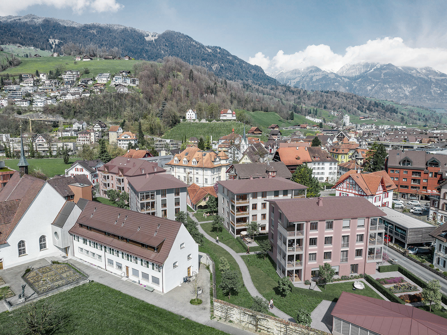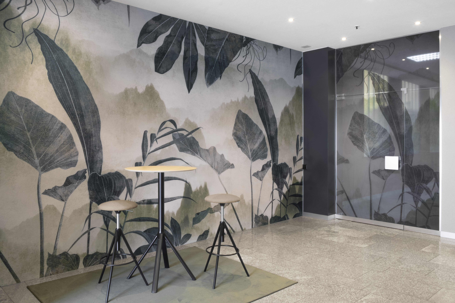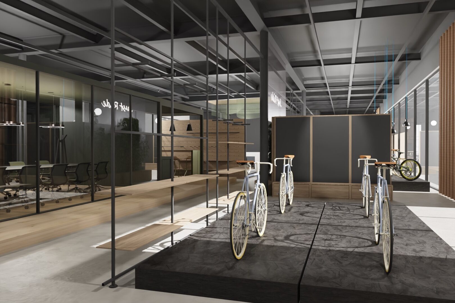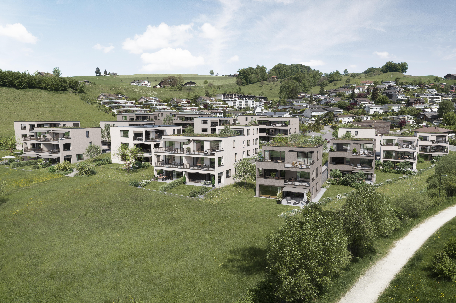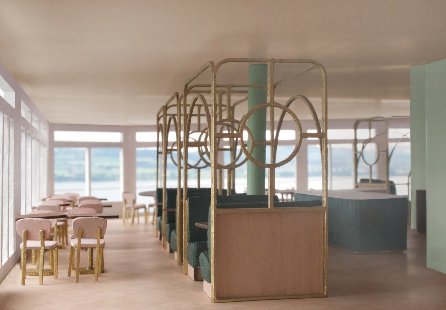Axess Office Concept
Sustainable open space office in natural colours
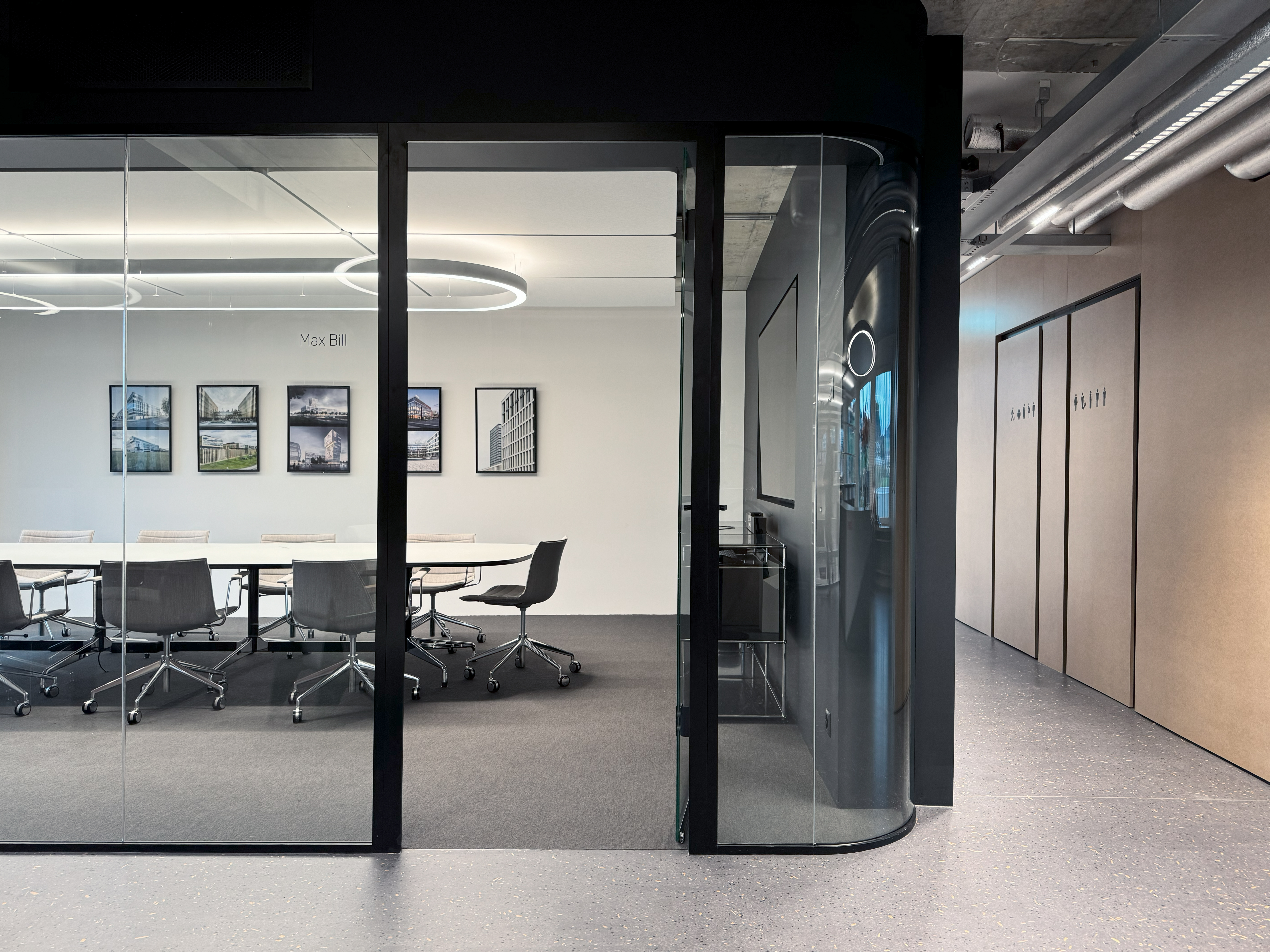
Axess Office Concept
In close collaboration with the architecture firm Axess, Beyond Design developed an open and functional office concept for the new location in Zug. The needs and requirements of the company were decisive for the design of the office. The reception area in particular was designed with input from the client as a representative image of the company.
In the new open space office, natural colour tones in combination with raw materials really come into their own. The grey and brown tones in the room create a calm and inspiring environment that is both timeless and exciting. Environmentally friendly materials and the use of existing furniture, which has been sensibly integrated and rearranged, have resulted in a sustainable interior. The workstations were planned in accordance with Ekas standards to ensure maximum safety and ergonomics. In an open-plan office, noise can quickly become a distraction, so special attention was paid to the acoustics in order to promote concentration and productivity.
The office concept for Axess Architekten creates a working environment that is not only functional, but also aesthetically pleasing and representative. It reflects the values and identity of the company and offers employees an inspiring place where they can work creatively and efficiently.
FACTS
- 570 m² office space
- 32 workstations
- Client: Axess Architekten AG
SERVICES
- Floor plan analysis
- Zone planning
- Floor plan planning
- Colour and material concept
- Furnishing concept
- Design with acoustic elements
