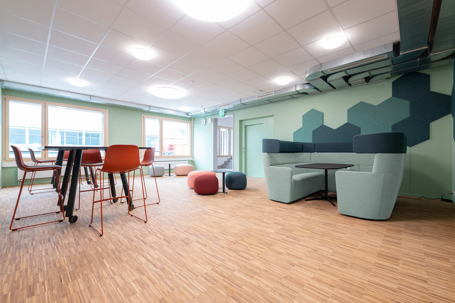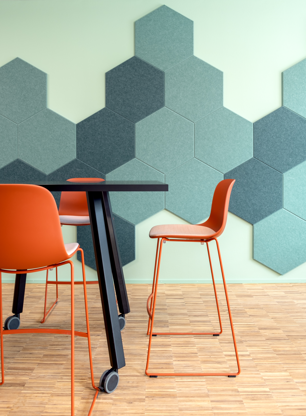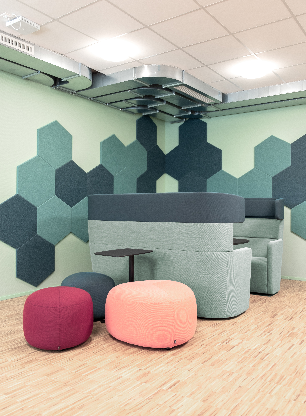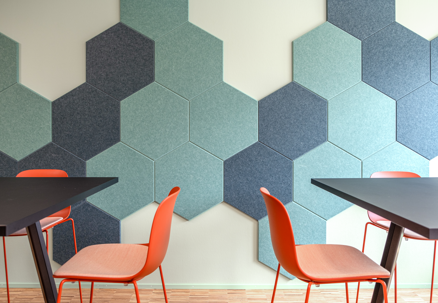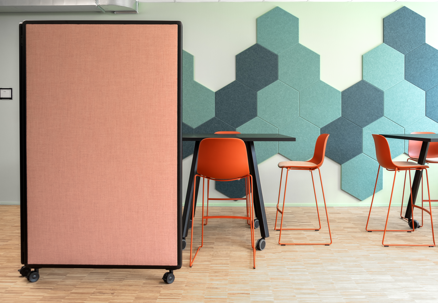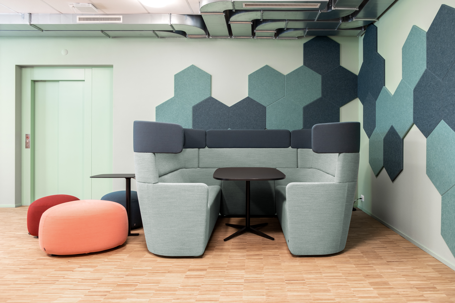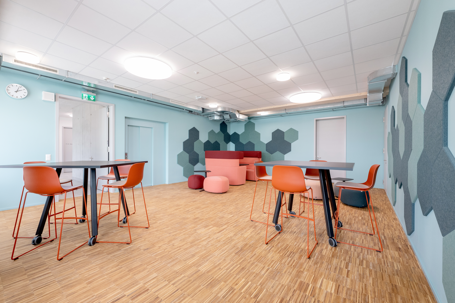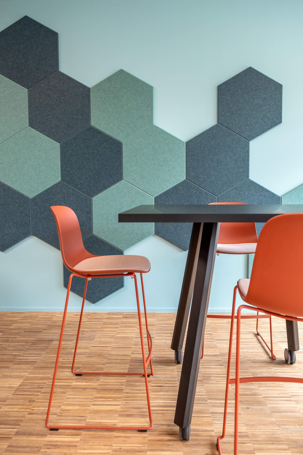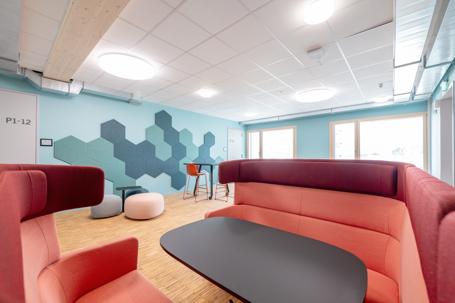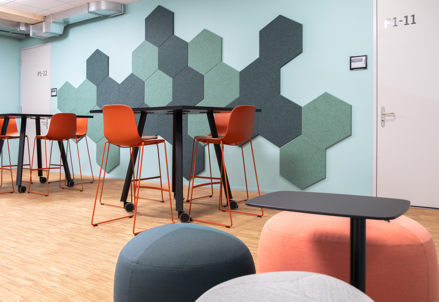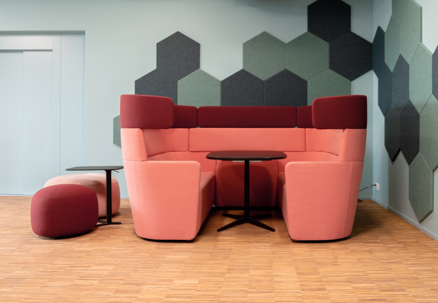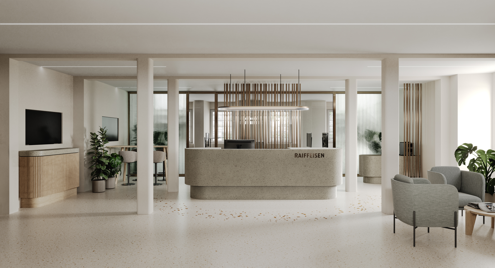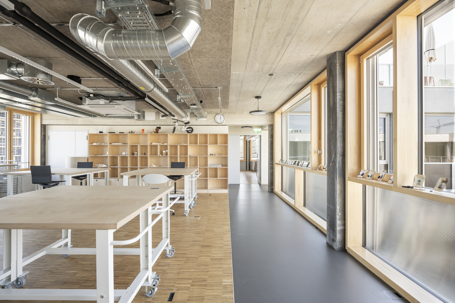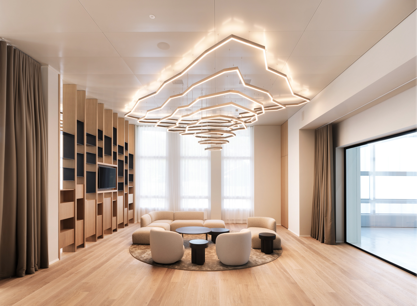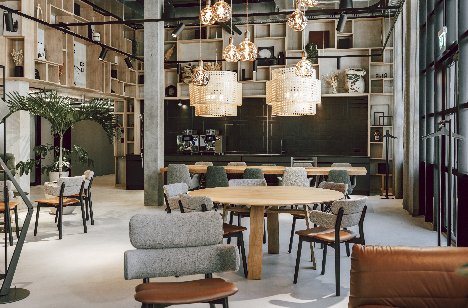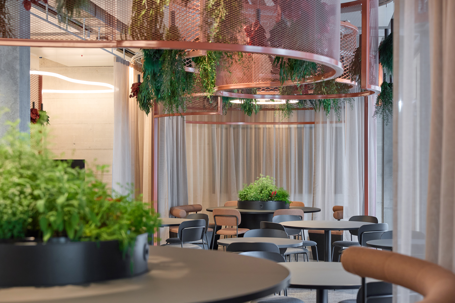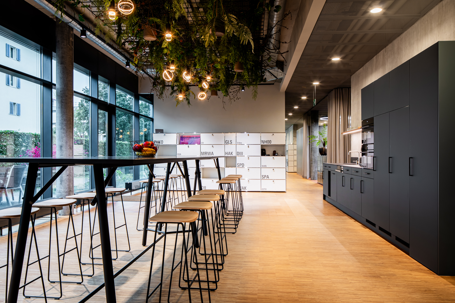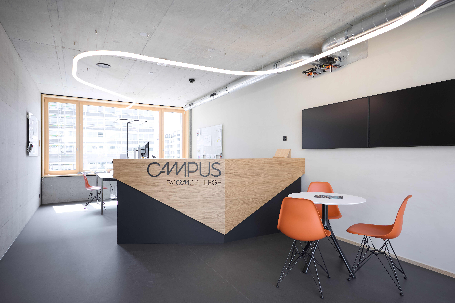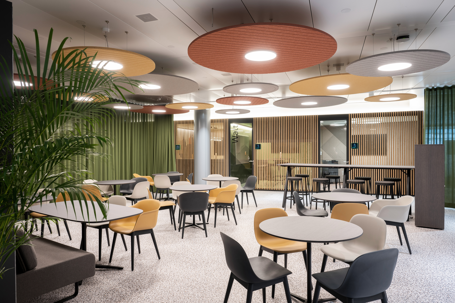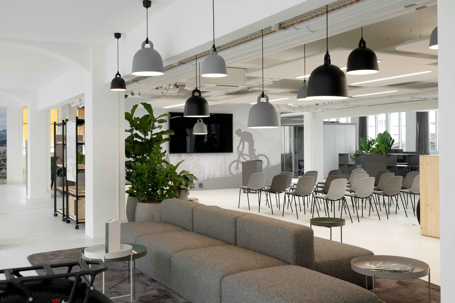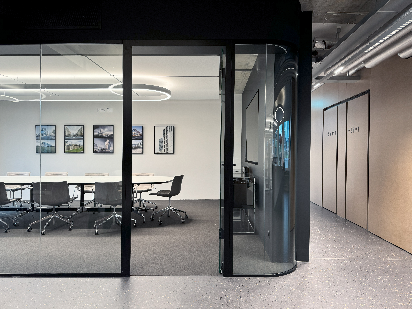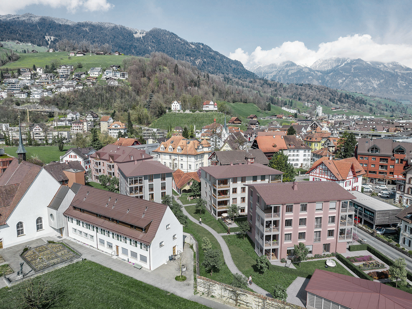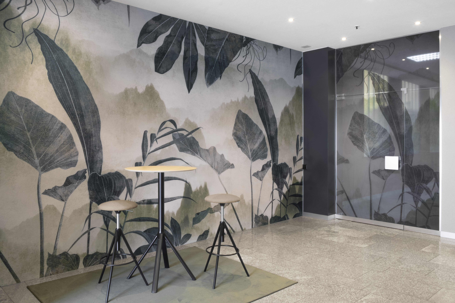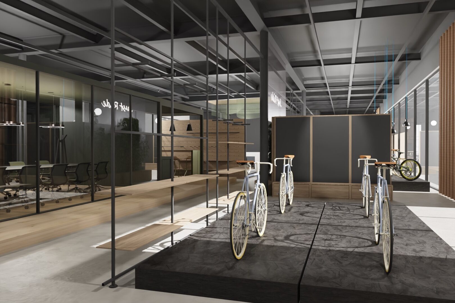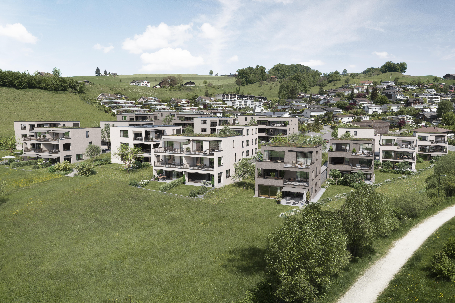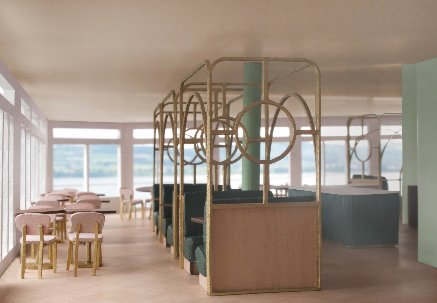Professional training centre Pfäffikon
Inspiring and motivating Open Space
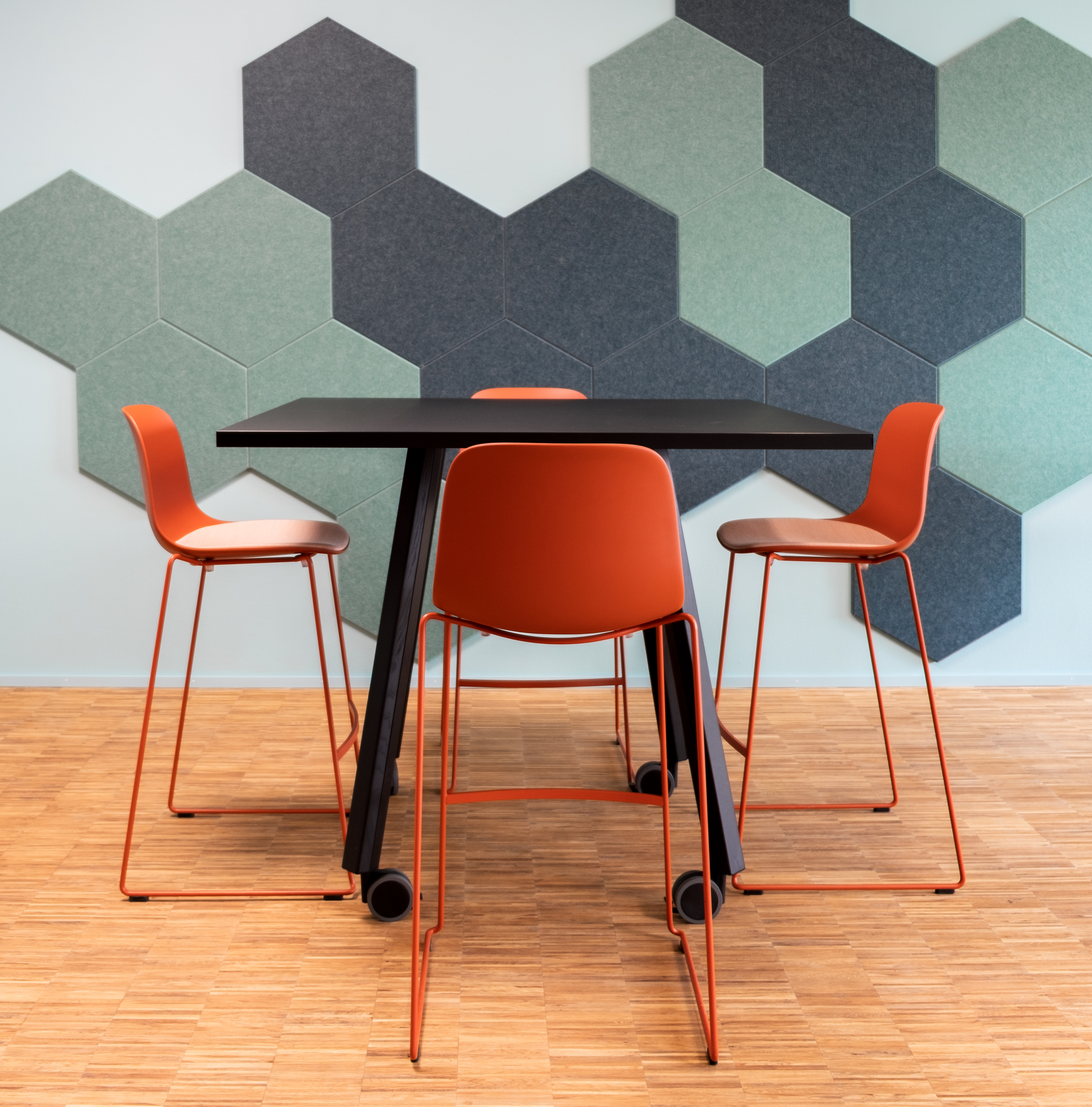
Professional training centre Pfäffikon
For the professional training centre in Pfäffikon, Beyond Design was asked to design the layout concept for two open space areas in the new school building for nursing professions. The area can be used flexibly so that the students can use the room in groups or individually. Because the space is also the circulation route to a classroom, partitions that serve as additional work space separate the different zones. The vivid and vitalising colour and material concept is intended to motivate the learners and stimulate communication. The playful hexagon wall design is symbolic of the learners' ability to think and work together and, thanks to the material composition of the panels, improves the room acoustics.
FACTS
- 114 m² open space
- 36 workstations
- Client: Strüby Holzbau AG | BBZP
- Newspaper Article: Link
SERVICES
- Floor plan analysis
- Zone planning
- Floor plan planning
- Colour and material concept
- Furnishing concept
- Wall design
