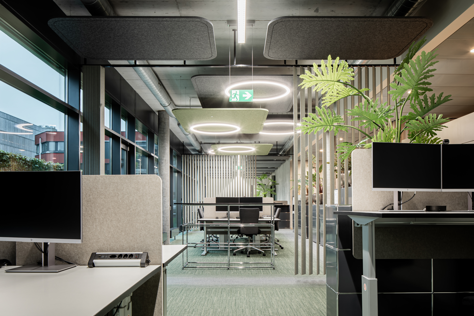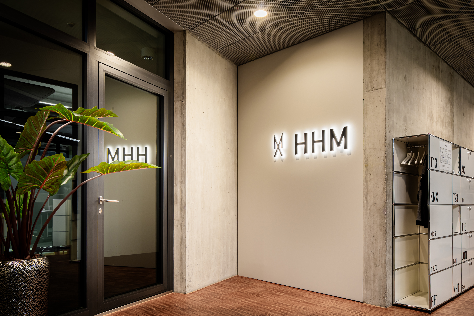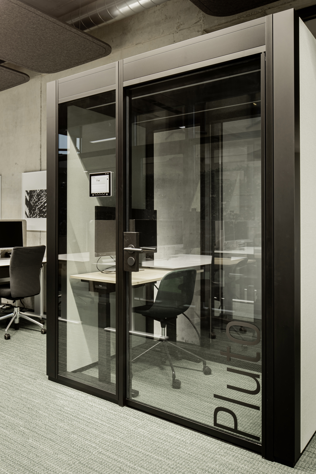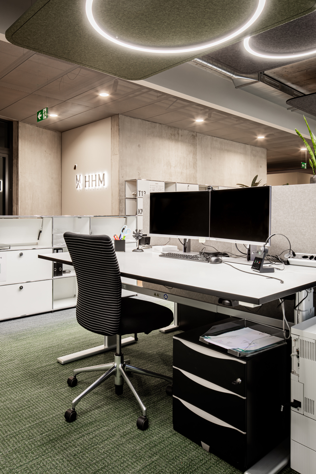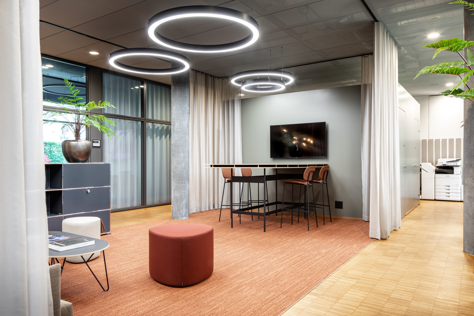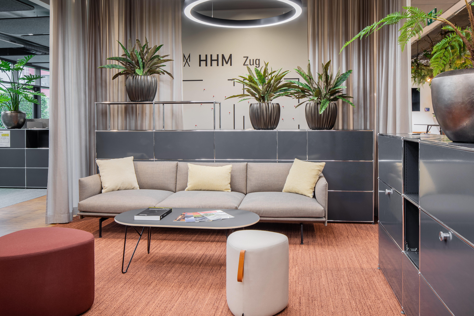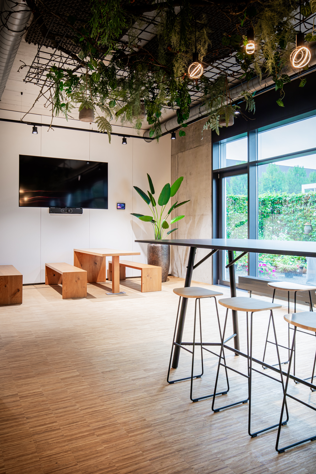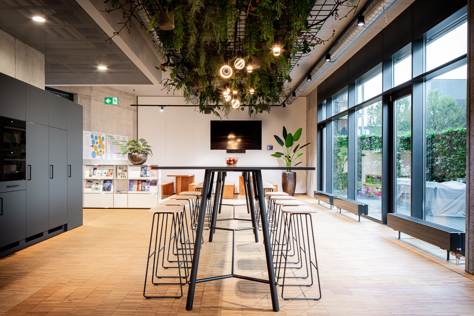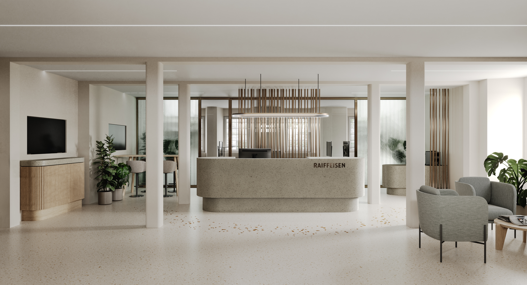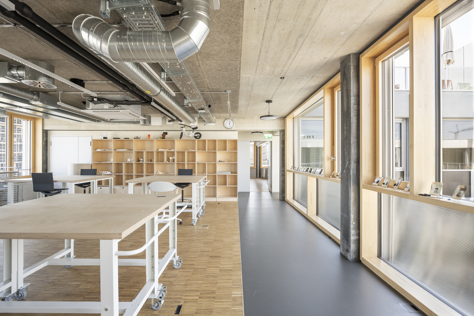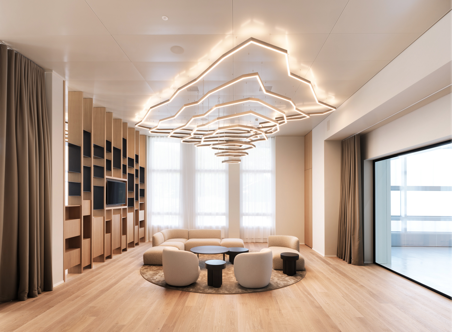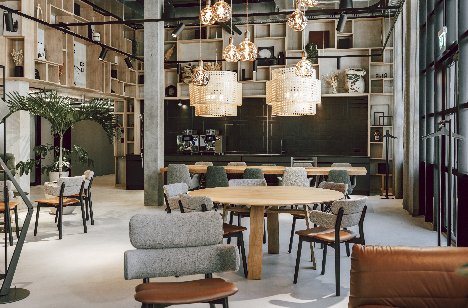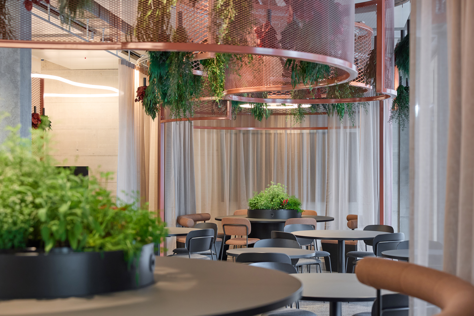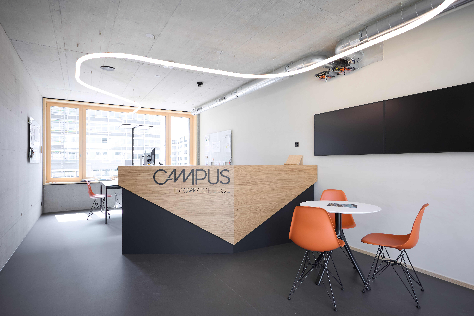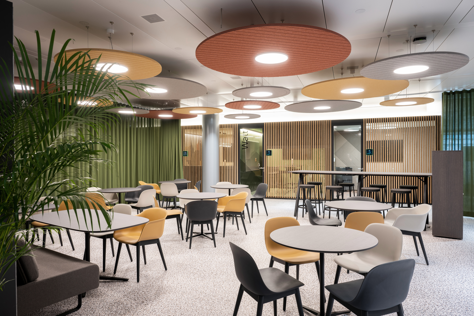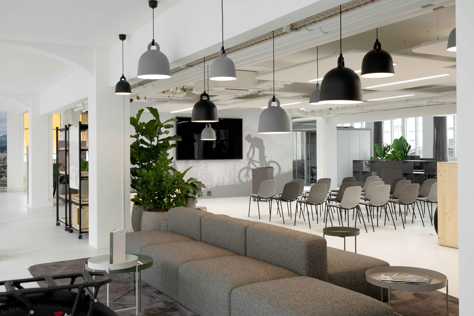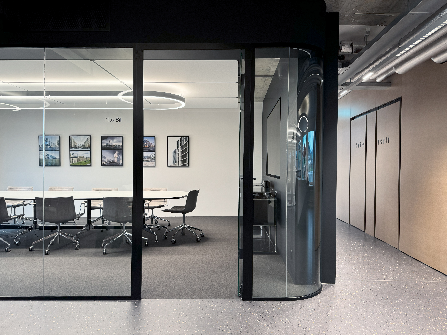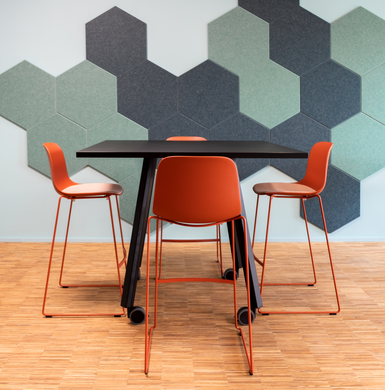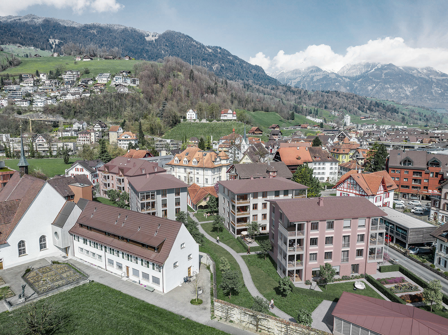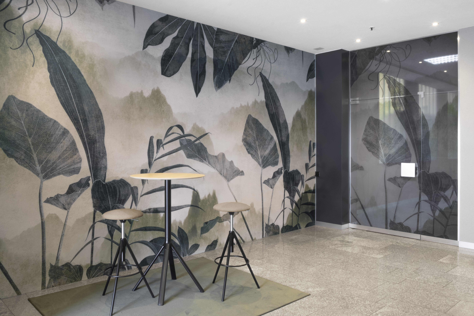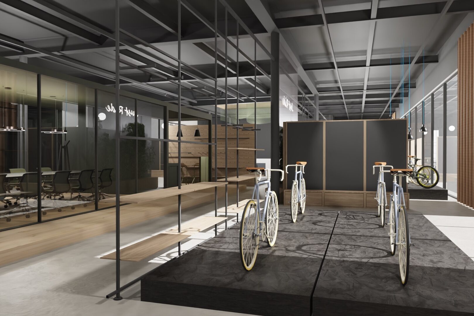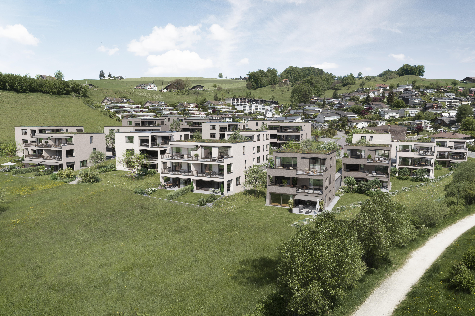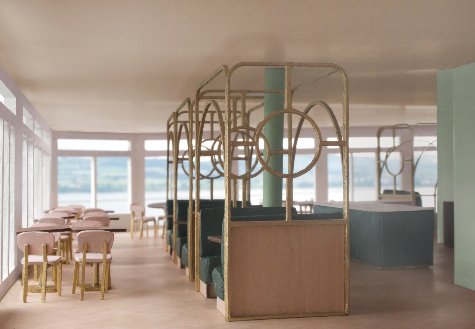New office concept for HHM
New structures for an open feeling of space
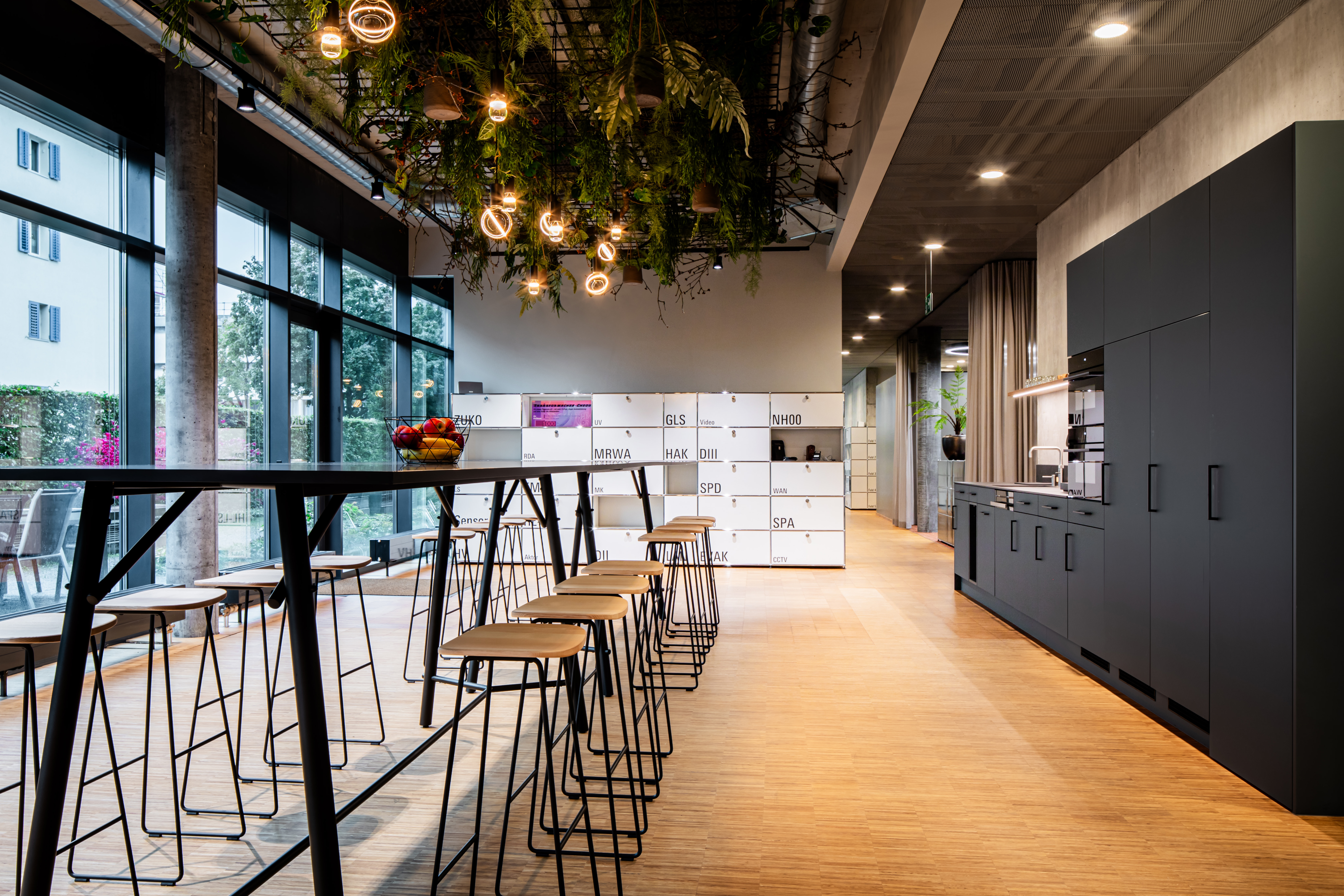
New office concept for HHM
For Hefti.Hess.Martignoni. Zug AG, Beyond Design planned the new office space and realised it in collaboration with HHM. The HHM Group is an engineering company that offers services in overall building technology planning (HLKSE+) for building construction and infrastructure buildings.
The HHM site in Zug wanted a new office concept with the philosophy of New Work in order to optimise the workflow and use the existing office space more efficiently. Close collaboration with the HHM project team resulted in a floor plan concept that enables a wide variety of uses in everyday office life. Working from home and desk sharing have made it possible to reduce the number of desks, creating more space for new, more diverse zones. Employees can retreat to meeting rooms as required, concentrate fully in the silent room, hold virtual meetings in phone boxes or work creatively in groups at the work island. In addition, a learner workshop has been created and the secretariat has been integrated into the office environment.
The newly planned lunch room has a pleasant atmosphere. The team can socialise here during breaks and it provides space for the weekly staff briefing. By opening up the space, daylight can now flow through the entire area, creating a pleasant and motivating working atmosphere.
FACTS
- 500m² office and communication space
- 38 workstations
- Caféteria with 24 seats
- Client: Hefti.Hess.Martignoni. Zug AG
SERVICES
- Floor plan analysis
- Zone planning
- Floor plan planning
- Colour and material concept
- Furnishing concept
- Construction management


