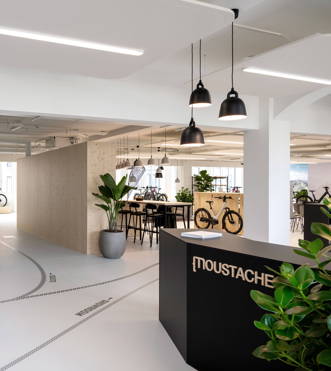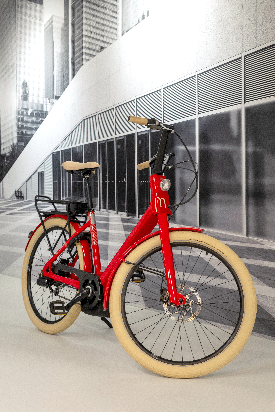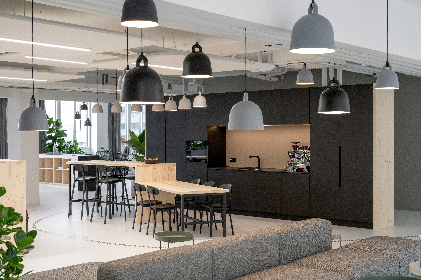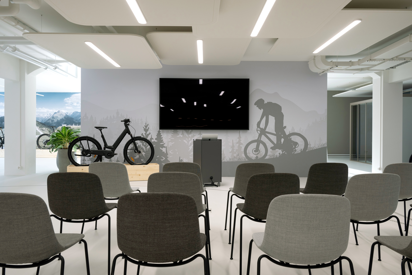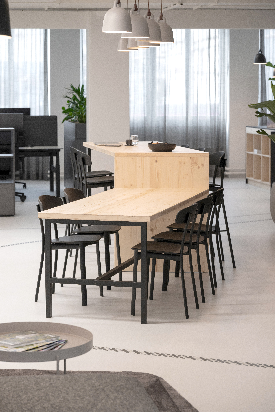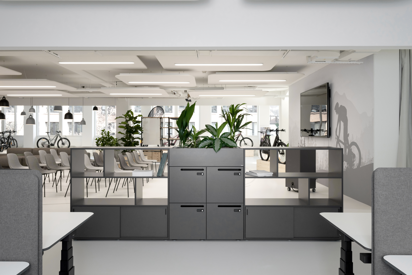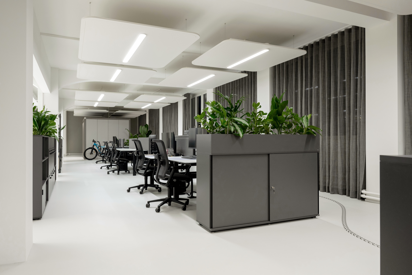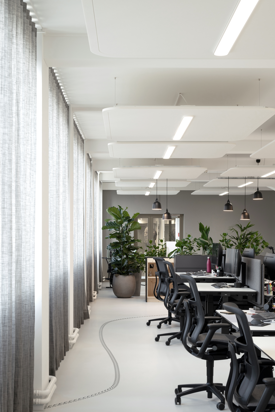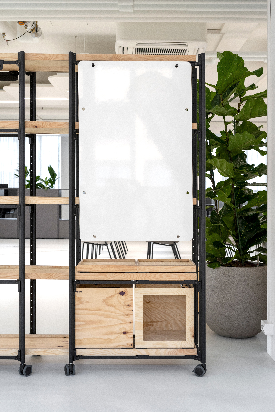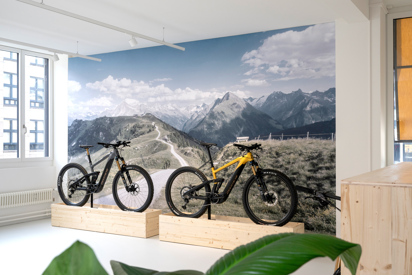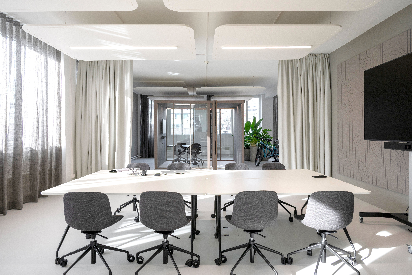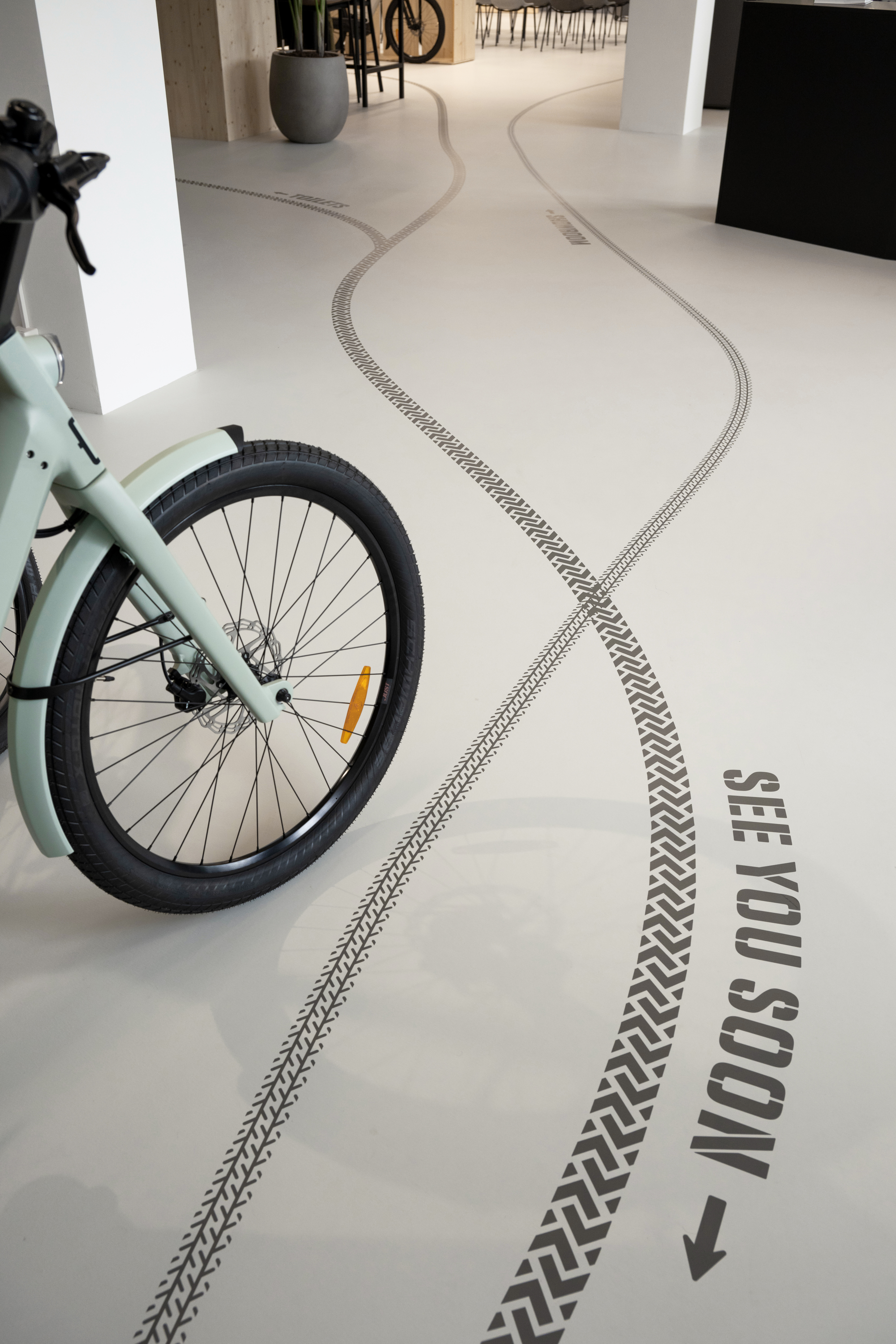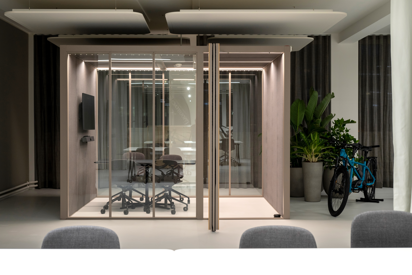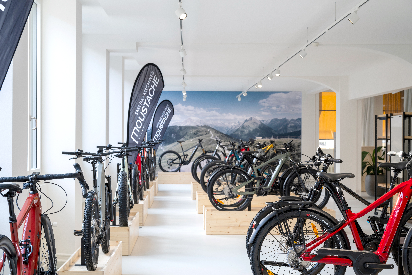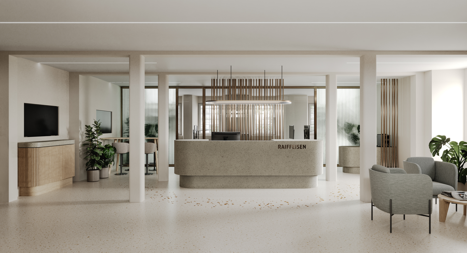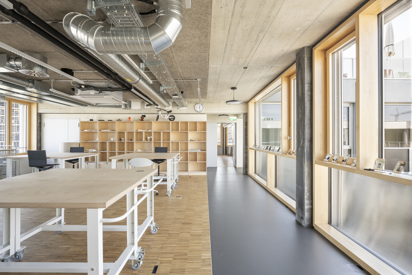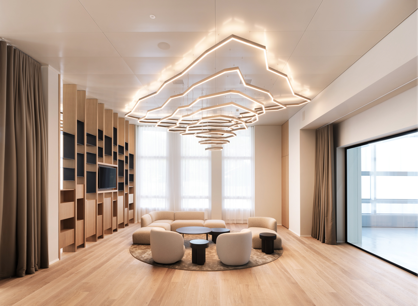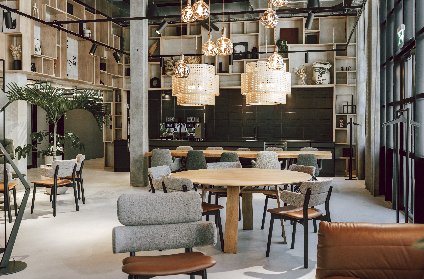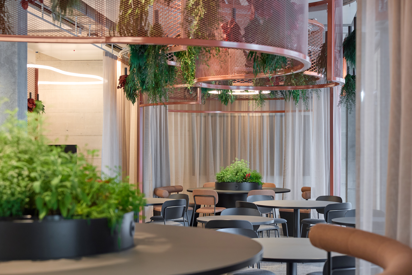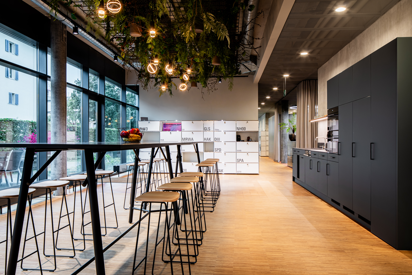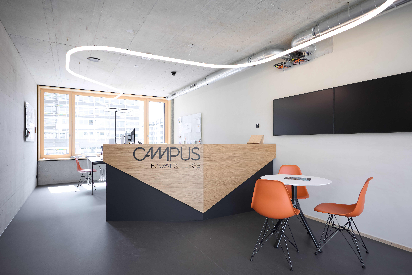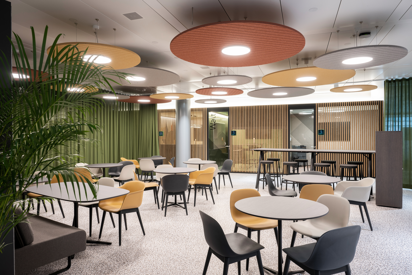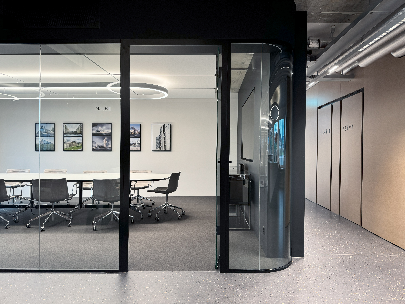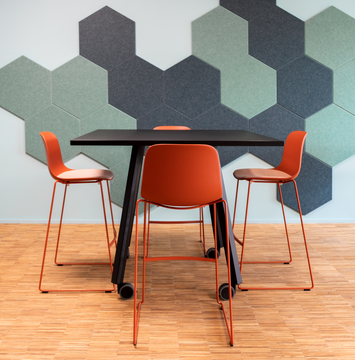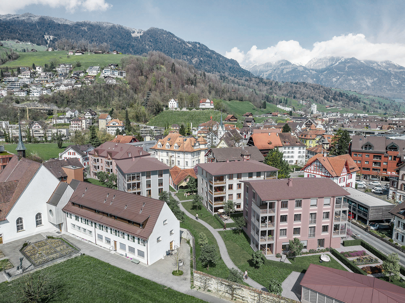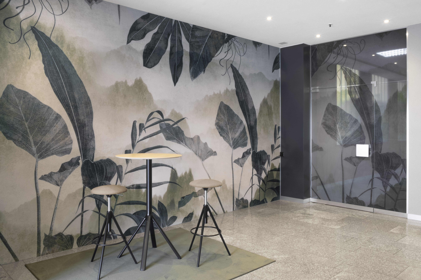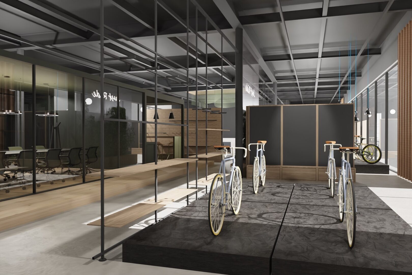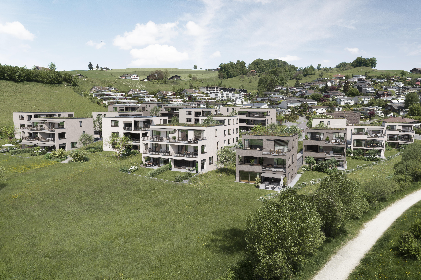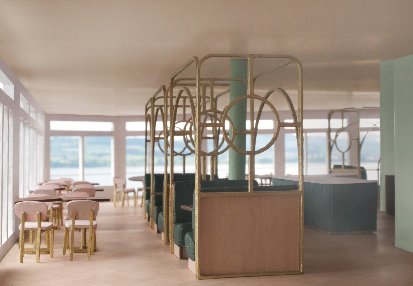Open Space Office and Showroom for the OFELEC AG
Simple elegance in the historic post office area in Baden
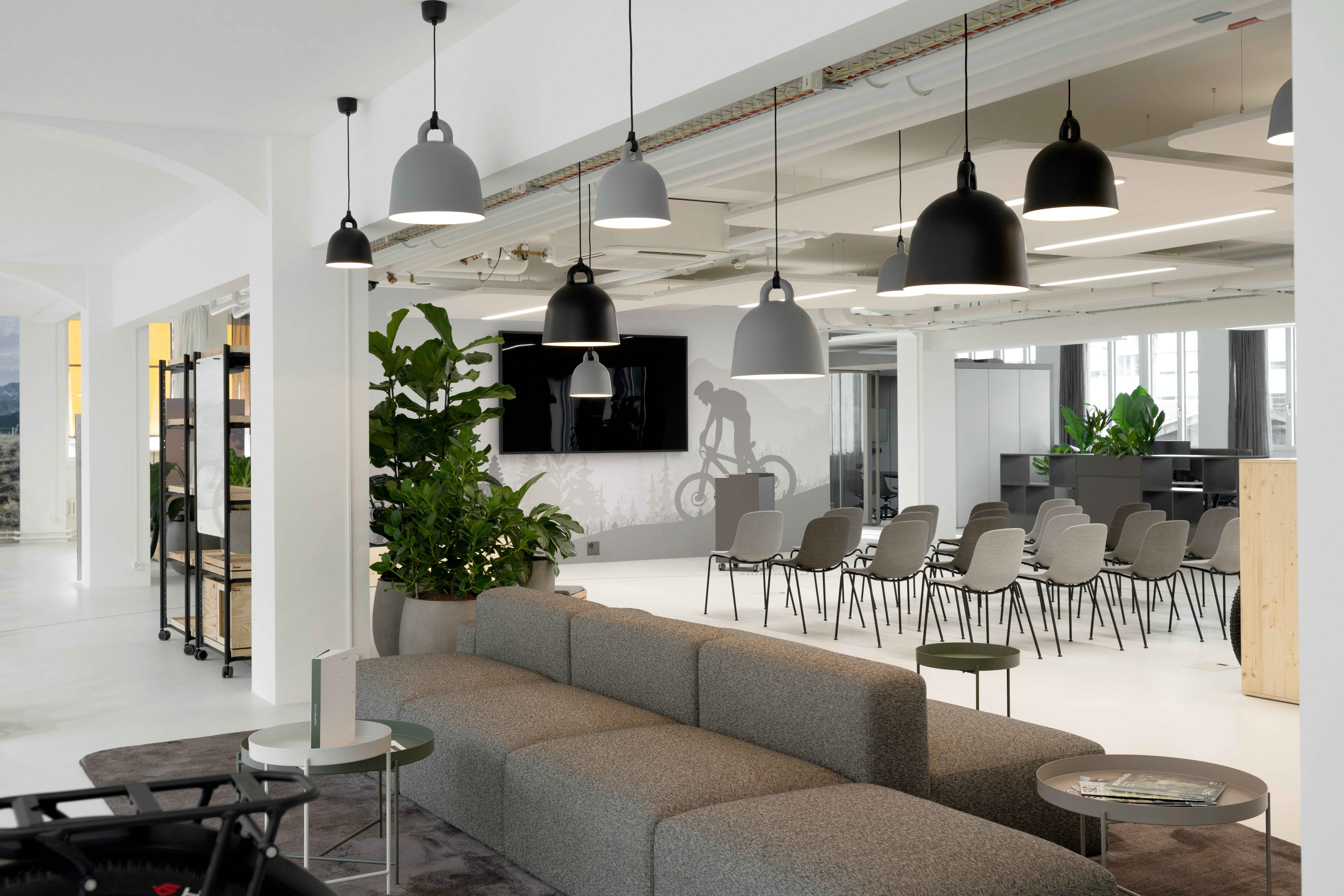
Open Space Office and Showroom for the OFELEC AG
For OFELEC AG, a partner for the distribution of bikes, e-bikes and other mobility solutions, Beyond Design has realised an open office and showroom in the post office area in Baden. The interior design concept reflects the careful consideration of Karl Moser's historic post office. The design concept is intentionally restrained in order to emphasise the exposed bikes. The integration of plants and fir wood in the room creates a connection to nature and is a reference to the feeling of freedom when cycling. Both the reception area and the kitchenette were designed in a minimalist style to ensure a consistent aesthetic.
Acoustics played a central role in this project. Ceiling sails with integrated lighting, targeted wall bracing and acoustic panels ensure optimum room acoustics. There are 10 workstations in the open-plan office, supplemented by a room-in-room solution for creative and efficient meetings. An additional meeting room with curtains as dividing elements provides a flexible space for meetings or events. The central presentation area with integrated screen is strategically positioned to impressively demonstrate the latest innovations to the dealers.
The project impresses with its harmonious and simple elegance, in which the bikes blossom in the room.
Facts
- 590 m² Office and Showroom
- 10 workstations
- Client: OFELEC AG
Services
- Floor plan analysis
- Zone planning
- Floor plan planning
- Colour and material concept
- Furnishing concept
- Design with acoustic elements
- Signage concept
- Design construction management
